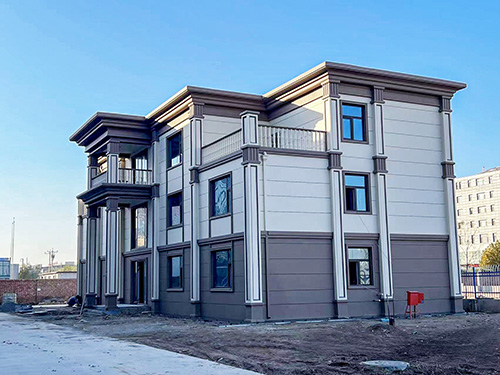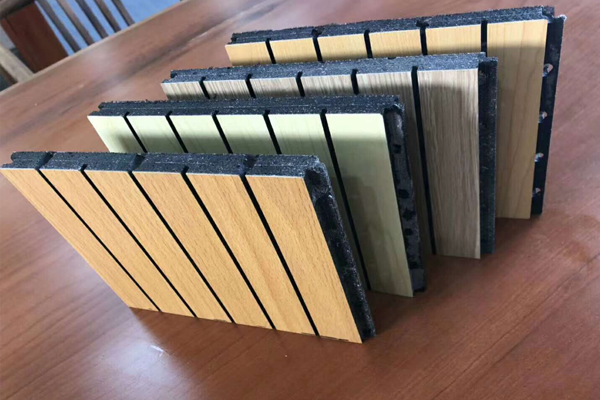PRODUCT DETAILS

Prefabricated buildings
Self built prefabricated building system: mainly composed of load-bearing steel structures as the skeleton, insulation materials as the core material, and some polymer fiberglass reinforced inorganic cementitious materials poured into shape as a whole, integrating load-bearing structure, decoration, insulation, and pipelines. According to different parts of use, it is divided into floor panels, wall panels, stairs, etc. The self equipped structural floor panels, wall panels, and stairs are all lifted on site and built through full bolt connections. The house has no wet operations on site, and the assembly rate is as high as 90%. It can complete the assembly of 300 square meters of buildings per day (7 people+1 crane). It has the characteristics of welding free speed, suitable for splicing, detachable, and can be reused multiple times. It is lightweight, insulated (based on actual reports), and has high energy-saving benefits. This system can achieve modular design, factory production, assembly construction, short construction period, flexible layout of building design, large usable area, environmental protection, and production utilization. The service life of the building can reach 70 years. Widely used in residential buildings, public buildings, industrial buildings, agricultural buildings, etc. with 7 floors and 24 meters or less. There are appropriate advantages in rushing to build large-scale public construction projects and post disaster resettlement projects in any complex environment
Characteristics of prefabricated buildings
1. A large number of building components are produced and processed by the workshop, and the types of components mainly include: exterior wall panels, interior wall panels, laminated panels, balconies, air conditioning panels, stairs, prefabricated beams, prefabricated columns, etc.
2. A large number of assembly operations on site are significantly reduced compared to the original cast-in-place operation3. Adopting integrated design and construction of architecture and decoration, the ideal state is that decoration can be carried out synchronously with the main construction4. Standardization of design and informatization of management. The more standardized the components, the higher the production efficiency, and the corresponding component costs will decrease. With the digital management of the factory, the cost-effectiveness of the entire prefabricated building will become higher and higher5. Meet the requirements of green buildings6. Energy conservation and environmental protection
 NEWS
NEWS
-
What issues should be paid attention to during the installation and construction process of prefabric
2023-12-27 11:00:18
-
What is prefabricated building?
2023-12-27 10:57:34
-
The deformation problem of ice and fire boards and its solutions
2023-12-27 10:50:34
-
Why is anti doubling board used for bathroom partitions?
2023-12-27 10:49:52
-
Notes on the joints of ice and fire boards
2023-12-27 10:48:11
 CONTACT
CONTACT
—— Phone:+86-15632351565(Mr Zhang)
—— Phone:+86-18389138808(Mr Zou)
—— Tel:+86-0317-6606868
—— Fax:+86-0317-6606868
—— Add:East side of Weisan Road, Hope New District, Mengcun Hui Autonomous County, Cangzhou City, Hebei Province






